

Chris Lanksbury, Chapman Taylor: Urban Future
This year the key-note speaker of CREW Central Asia 2021 in Tashkent was amazing Chris Lanksbury - GROUP BOARD DIRECTOR AT CHAPMAN TAYLOR ARCHITECTS & MASTERPLANNERS from the UK. We had a great opportunity to get the exclusive interview on Urban Future which we publish here!
What does designing for the urban future involve?
At Chapman Taylor, we design for the urban future by following key principles, including:
- Sustainability – social, economic, architectural, and environmental
- Mobility – excellent public transport and accessibility
- Diversity – an appropriate mix of uses, amenities, and spaces
- Openness – vibrant, shared spaces
- Liveability – urban design should put people front and center of the place
- Resilience – future-proofed, flexible, and smart design which can cope with climate change and other challenges
- Identity – A strong sense of place, incorporating cultural and built heritage and new buildings and spaces which engender civic pride.
Designing for the future city involves understanding how societies may develop and considering how cities can best serve the needs of the people who inhabit them.
Green spaces will remain a vital element of urban design in the future because of their environmental and ecological benefits as well as their important role in physical and mental wellbeing.
The city will always need to be functionally effective, providing the means for people to earn a living and have a good work-life balance through a flexible and considered mix of uses and facilities.
How will the architect of the future differ from one now?
The future of urban design will not be determined by just architects; the great urban designer of the future will be a combination of artists, sociologists, landscape designers, transport designers, and technology designers, among other key specialties. Urban design forms the framework for our physical environment and urban designers need to understand that they are creating spaces, not objects.
A major difference in the future will be how technology will have advanced and the tools with which designs will be created. However, the fundamental principles of good future urban design will remain constant; cities will not be like something you might see in Star Trek but will be more like a clustered combination of communities or towns – indeed, this is a phenomenon we are seeing in urban design across China right now. The recent pandemic has emphasized the importance of human-scale environments where people feel part of an individual community.
Are there kinds of projects from the past which could be considered urban future projects, in your opinion, and why?
Although cities of the future won’t look like them, the kinds of places I lived in as a child, such as Edinburgh and Bath, offer lessons that are still relevant for urban development. They are beautiful but were developed for particular commercial purposes and economic success, while also being comfortable, easily navigable, and rich in spatial character.
Contrary to the image projected in Hollywood science-fiction movies, the city of the future will not be a machine-led urban dystopia but will be ecologically rich and sustainable – we are seeing this already in the new cities being developed across Asia and the Middle East.
What projects today are good examples of next-generation urbanization?
Chapman Taylor has worked on an urbanization master plan for parts of the new Chinese city of Xiong’an. In contrast to the urbanization of Beijing, it is proposed that Xiong’an is a more low-rise city interspersed with parks and waterways, a city that explores the nature of the modern Chinese character.







Our design used quantitative analysis of the site’s ecological characteristics and proposes the diversion of water to serve the needs of the city as it develops while improving the waterways system and preserving and upgrading the existing water resources. Landscaping will be optimized to create a sponge city solution that combines an urban stormwater management system and a natural water filtration system.
The project is people-orientated, fully considering the physical and mental wellbeing of people of all ages and levels of ability. The master plan ensures that everything that people require is provided within 15 minutes walking distance from their homes within a Sponge City framework. The designs are also flexible and capable of easy adaptation to the rapidly evolving needs of people, society, and the economy.
What will be the main challenges urban design architects should prepare for?
Key challenges will include how to ensure that energy can be conserved, transportation optimized, waste reduced, water conserved and the food supply secured.
Future transportation modes will be a key element; autonomous vehicles, for example, will have a major impact on the future development of the city, in terms of how we design the public realm and roadways.
We are working on several multi-modal transport hubs around the world, which require new ways of thinking about how transportation infrastructure interacts with the urban environment. In China, the transportation hubs are becoming a more integral part of the city fabric, not just an independent monument.
We are also working on multi-layered, vertical cities, which are becoming more common in China. These create movements of people on several levels, with above and below-ground structures connecting the city more openly.
However, ever since we started working on our masterplan strategies for the great London estates in the 1970s, for Chapman Taylor the key has always been to animate the ground level while effectively accommodating pedestrians.
Do you have your own ideas for projects for the urban future? What are they?
We are working on a diverse range of urban masterplans across the world, and these serve to emphasize the point that context is key; each place has a unique background, story, and sense of place.
In Europe, our urban designs are all about weaving within existing environments, or sometimes about restoring lost heritage such as historic street patterns. For example, our Urban Design Award-winning regeneration masterplan for Altstadtquartier Büchel in historic central Aachen, Germany,

connects the area with the rest of the historic city center seamlessly, with a strong contemporary expression. The master plan created a thriving, mixed-use district through sensitive integration with the medieval area to include new streets and public squares.
Our master plan for Coventry City Centre South is another good example

The historic street pattern of Coventry was undermined by badly conceived post-war planning. Our design for Coventry City Centre South repairs the urban fabric, both in terms of the spatial quality and the mix of uses, to provide the basis for effective urban renewal.
Our masterplan for Airport City in Jeddah is unusual for the Middle East




Although it is transport-orientated, sitting adjacent to the international airport and mainline railway station, it is also very pedestrian-friendly, with a focus on liveability and accessibility. The project envisages a diverse mix of uses and amenities, including culture, sports, co-living, co-working, hospitality, and residential, all combined within a dense area, which leads to a much more vibrant cityscape than in a zonal arrangement of separated functions.
These projects illustrate how no two masterplans can be the same; none of them would work as well with a pre-conceived template or being forced unnaturally within a fixed grid. Their beauty and long-term sustainability arise from their origins as unique responses to their context and program.
What innovations are needed for future urban designs?
One of the major challenges in urban design is the use of urban grids. It has become common practice in Asian cities to design them based on a grid rather than for functional optimization. The challenge is that grid-based design leads to the dominance of the road transport functions rather than the development of a vibrant, pedestrianized public realm.
It is possible to base a planning strategy on activities, not grids, such as our 6.8km2 masterplan for Liangjiang Collaborative Innovation Zone in the Chinese city of Chongqing




allowing us to ensure the optimal placement of functions and public space around and within a complex landscape. It has created a more sensitive response to local heritage, geography, and culture rather than trying to inappropriately force those elements within a rigid and imposed grid. This kind of organic growth is potentially much more flexible and resilient and has proved to be highly successful as the Chongqing project is constructed.
Which new professional roles will be needed in 10-20 years, in terms of urban development?
A recent component of urban design is the Smart City. The technological demands of the Smart City will require new professions to be added to urban design teams, including software and hardware developers, data analysts, and others, as we create, in essence, a digital master plan.
Within a matter of years, it will potentially be the norm for cities and urban districts to be ‘smart’, using technology and very detailed planning to create built environments that are self-monitoring, self-configuring, self-diagnosing, and self-correcting. Smart technology creates new possibilities for people, including new experiences and new levels of interactivity. Smart cities can facilitate a better quality of life in an environmentally sustainable, functionally flexible, and dynamic place.
We are already involved in the practical stages of Smart City projects, such as Hyper City Dong Mo in Vietnam and a major new smart district in Thailand, and we expect the range of professions involved in such projects to grow as new ideas and technologies are adopted 

What advice to keep in mind would you give to someone looking to achieve innovative breakthroughs in urban design in the coming years?
The research will always be the key to good urban design. Cities cannot be designed in a vacuum and urban designers will always need to understand all aspects of the context before considering how to develop the city. Following a detailed evaluation of the place, it is vital to determine an inspiring and effective concept narrative or vision for the city.
That narrative has to be strong enough to be sustained through the detailed stages of the project design because it is the basis by which great cities are created. Chapman Taylor has a rigorous research policy, and we always extensively discuss or workshop potential narratives based on that research before beginning the design work.
My main advice is to remember that urban design is a framework, which has to be resilient enough to maintain its qualities as the city is developed.

CHRIS LANKSBURY
B Arch Dip Arch RIBA
GROUP BOARD DIRECTOR, CHAPMAN TAYLOR ARCHITECTS & MASTERPLANNERS
Chris has been at Chapman Taylor since 1979 and has played a major role in the expansion of the practice as a global design business with particular responsibility for the strategic direction of the international business.
Chris is fully involved in leading the design of projects and has worked on many urban masterplans in over 60 countries around the world. He believes urban design is a carefully managed and collaborative process that draws inspiration from the brief, the function, and the place.
GET IN TOUCH: clanksbury@chapmantaylor.com


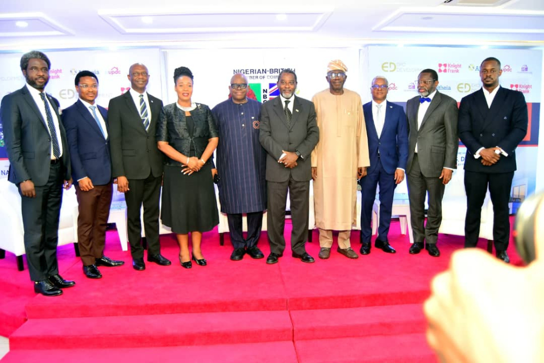
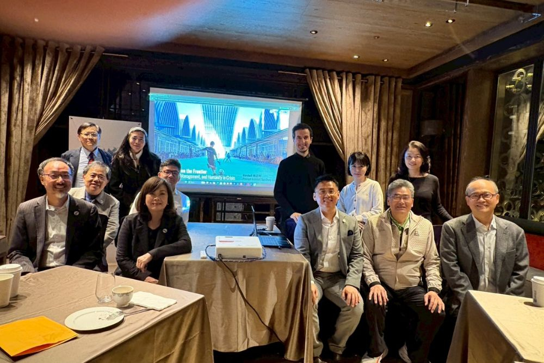
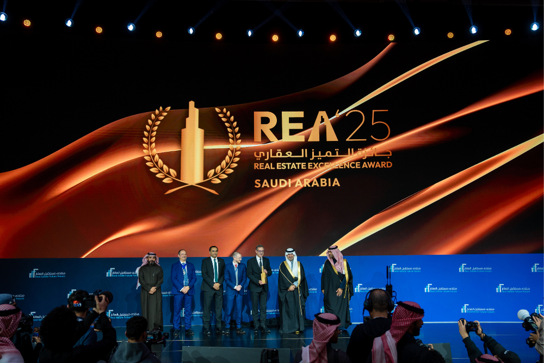
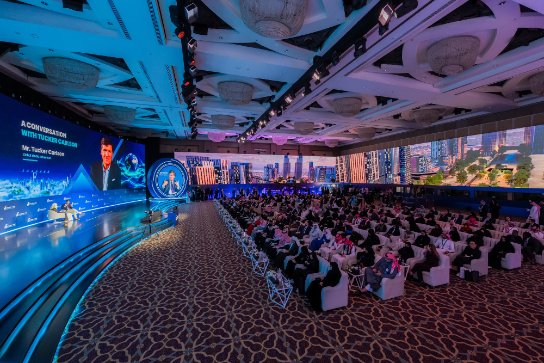
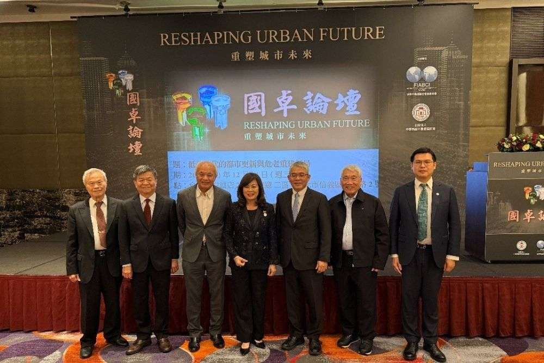
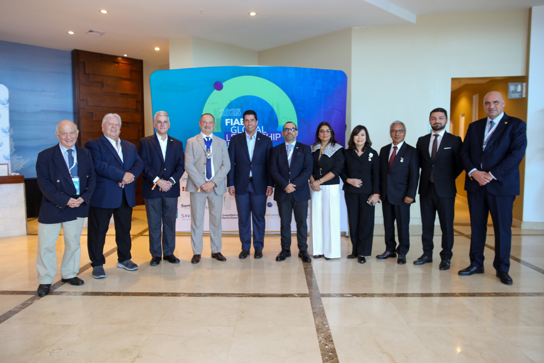
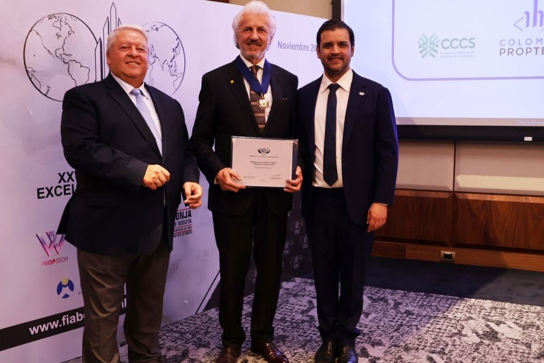
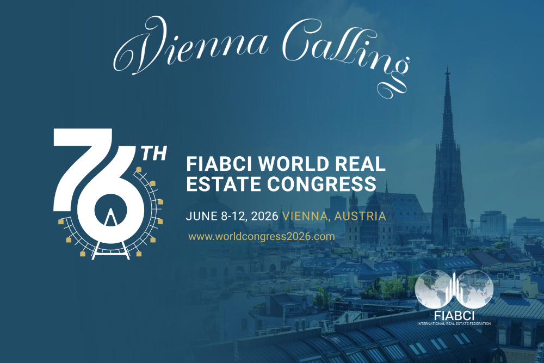
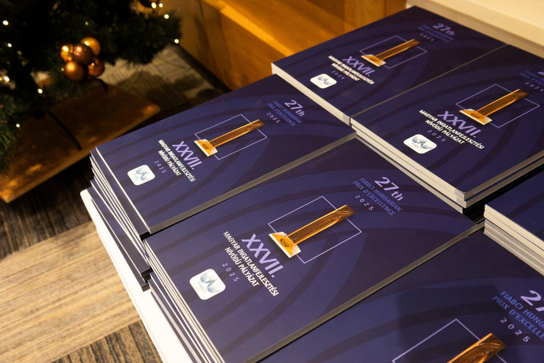
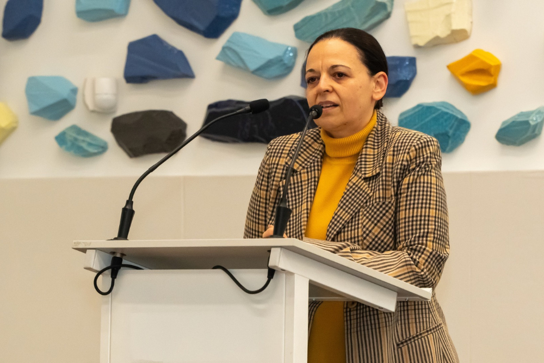
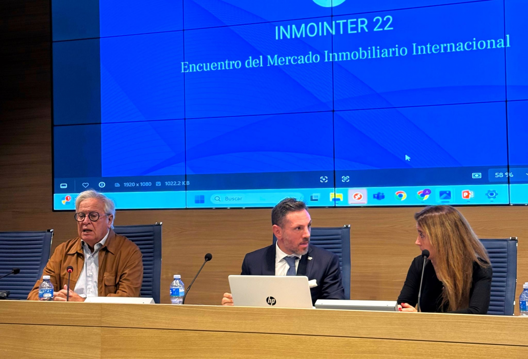
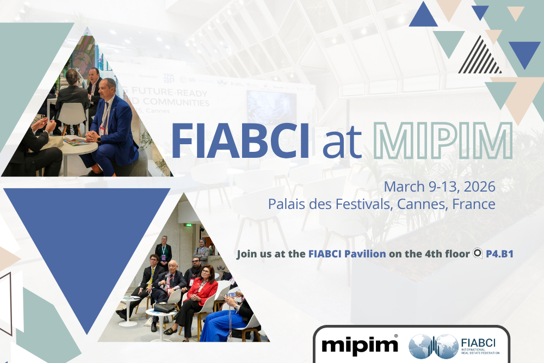
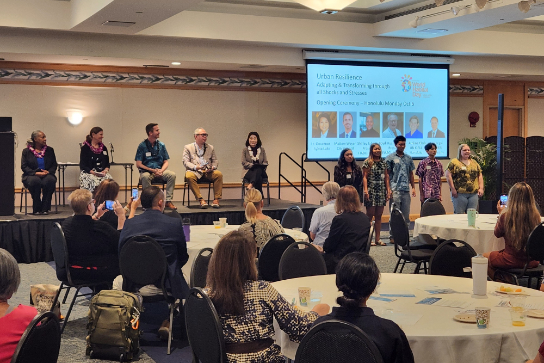
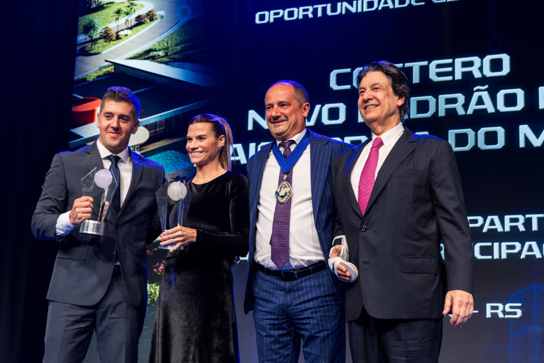

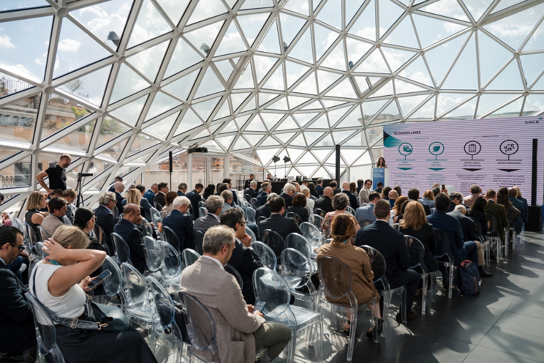
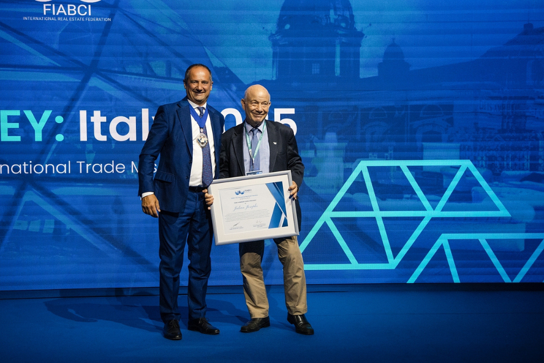
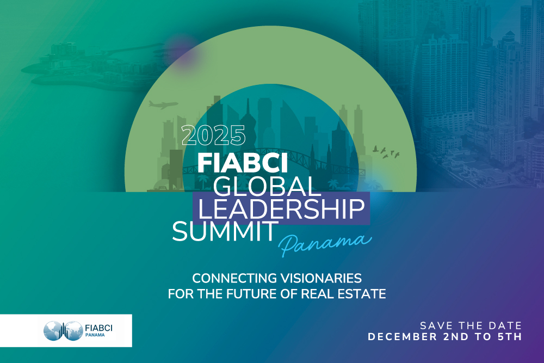


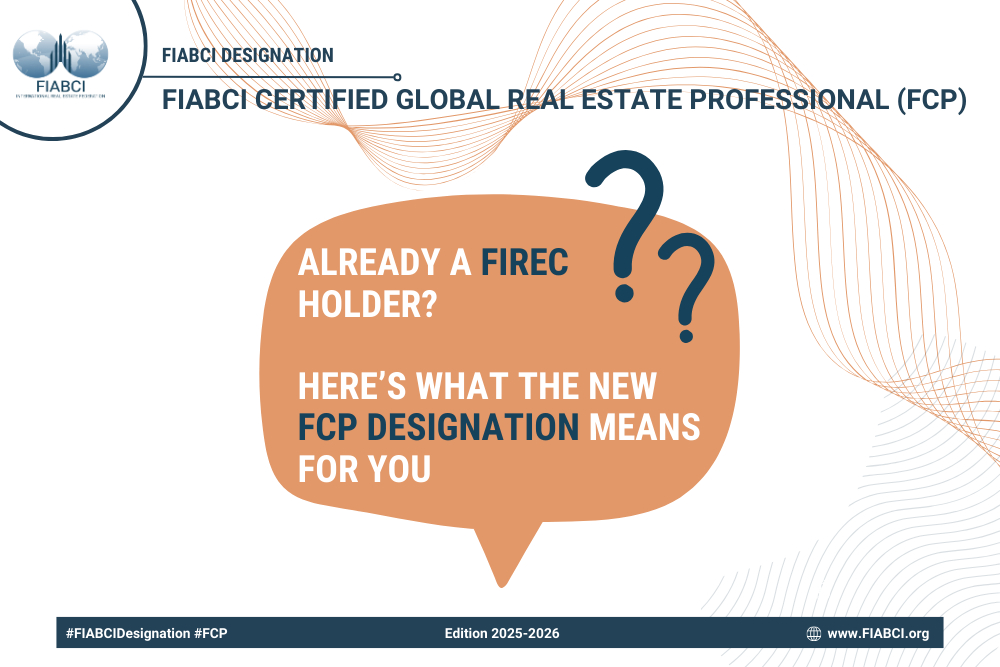
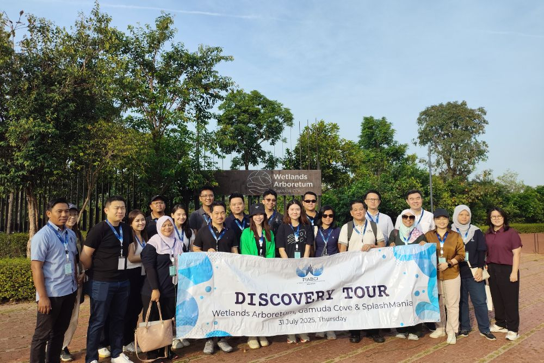
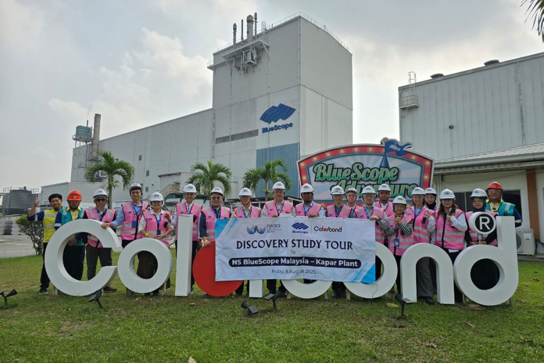





















































































































































































































































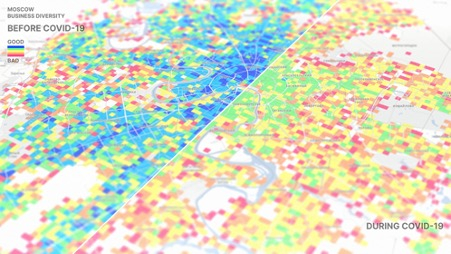











































































![[Webinar Summary] COVID-19: What lies ahead for the Real Estate Industry?](/uploads/news/9i1w05plq2ksbcswuyj5ze2nr.png)































































































