

Redevelopment of Piazza Tito Lucrezio Caro
The project to redevelop Piazza Tito Lucrezio Caro: new essences, benches, flooring for a new connective space between the square and the surrounding environment.
The lovely Piazza Tito Lucrezio Caro is located within the Municipality of Milan in Zone 5, into the southern area, close to Darsena and Bocconi University, in Gentilino district. The square, surrounded by low buildings, is characterized by the presence of pedestrian paths in concrete, log benches, and furniture deteriorated by the wear and tear of time.
Starting from the preliminary project drawn up by the offices of the Municipality of Milan, the design studio PRINCIPIOATTIVO Architecture Group, has developed a project with the main objective of the redevelopment of the square and the creation of a place for sharing life, a new connective space between the square and the surrounding environment.
In the PRINCIPIOATTIVO Architecture Group studio vision, the square identifies the symbolic centrality of the community, a meeting place, a stop, and a stroll. The square is therefore interpreted through the triple experience of the pedestrian crossing, the minimum road network, and the stop.
The guiding idea is a flexible space to live and enjoy, linked both to everyday life and to exceptional occasions, thanks to the design of the fixed furniture as an organizing element of the space and paths. The square thus becomes an open and flexible stage, capable of evolving over time and absorbing social dynamics in an unpredictable way.
The redevelopment recipe includes interventions on the flooring, the insertion of new essences and new furnishings as well as the installation of new and more adequate lighting.
Three pedestrian paths in cubes of white granite that connect in the center creating a new space for relations equipped with granite boulders onto which rest areas are characterized by paving in grassy white granite cubes.
The tree species present will be maintained, and through the use of cast iron grids, on the new paved areas, it will be possible to preserve the existing trees.
New lighting elements, with an "intelligent" management and consumption system based on the turnout and the hours of the day, are planned to be placed.
The construction, curated by Hines as Development Manager through a fund managed by Savills Investment Management SGR, appears as a deductible work as part of the redevelopment of the real estate complex located in Milan between via Giovenale 13/15 and Col Moschin n.16.
PROJECT DATA
LOCATION:
Piazza Tito Lucrezio Caro, Milan
SURFACE:
4,305.00 sqm
______
PROPERTY:
The municipality of Milan
INTERVENTION BY:
Savills Investment Management Sgr SpA
Via S. Paolo 7
20121 Milan
Hines
Via Broletto, 35
20121 Milan
_______
DESIGN:
PRINCIPIOATTIVO Architecture Group Srl
Via Gian Battista Vico 42
20123 Milan
CONSTRUCTION SUPERVISION:
PRINCIPIOATTIVO Architecture Group Srl
Via Gian Battista Vico 42
20123 Milan
SECURITY COORDINATION:
UNITED CONSULTING Srl
Via Genova Thaon di Revel, 21
20159 Milan
LIGHTING DESIGN:
ESA engineering
Via Mercalli 10/6,
50019 Sesto Fiorentino (FI)
EXECUTING COMPANY:
HW Style Srl
Via Primo Maggio 27
24050 Lurano (BG)
__
EXPECTED DATE TO START WORK: 14 July 2021
EXPECTED DATE OF WORK END: 1 November 2021









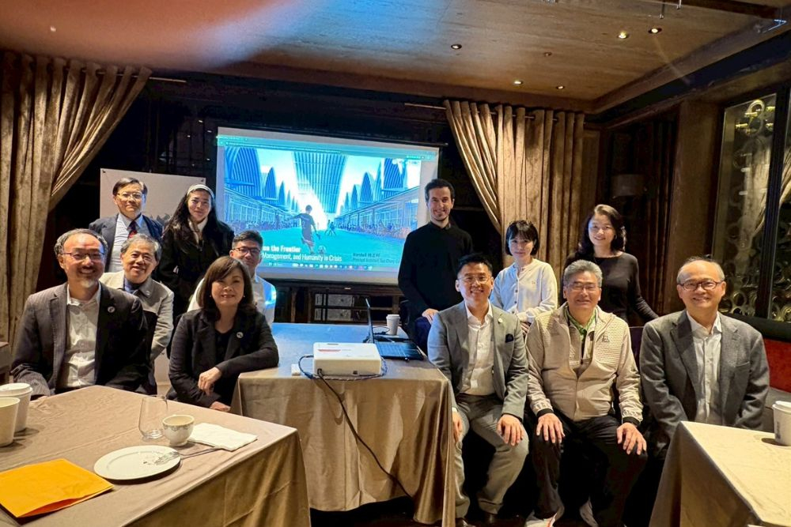

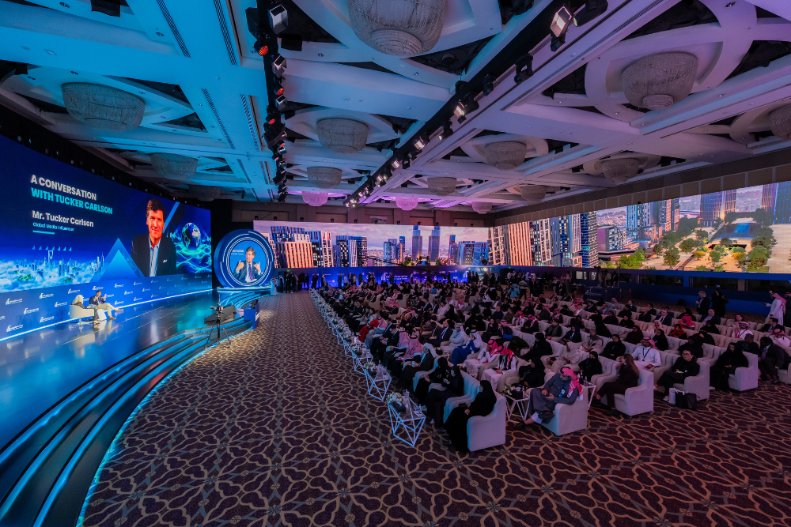
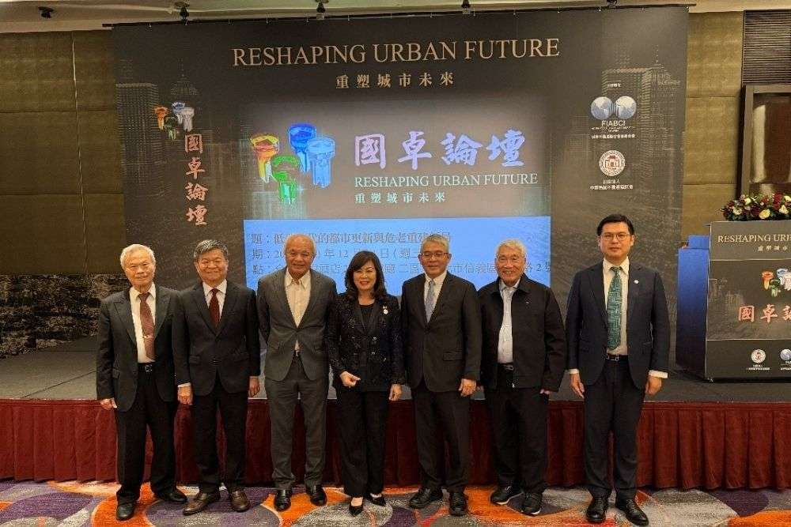
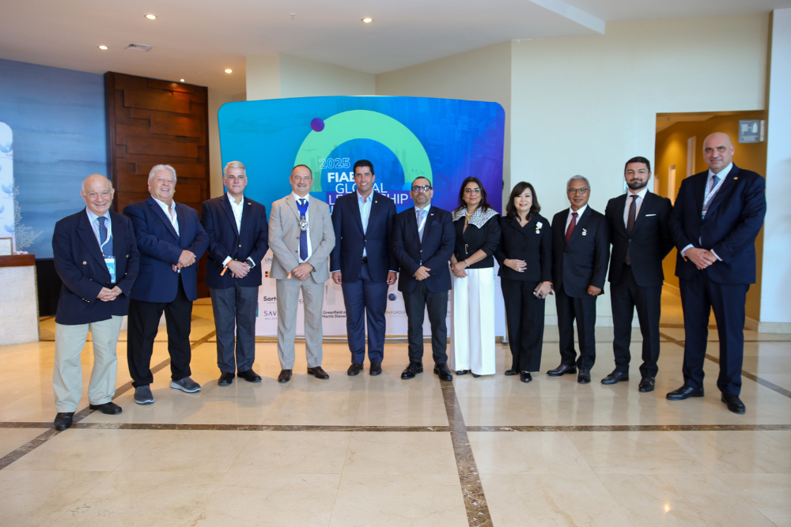
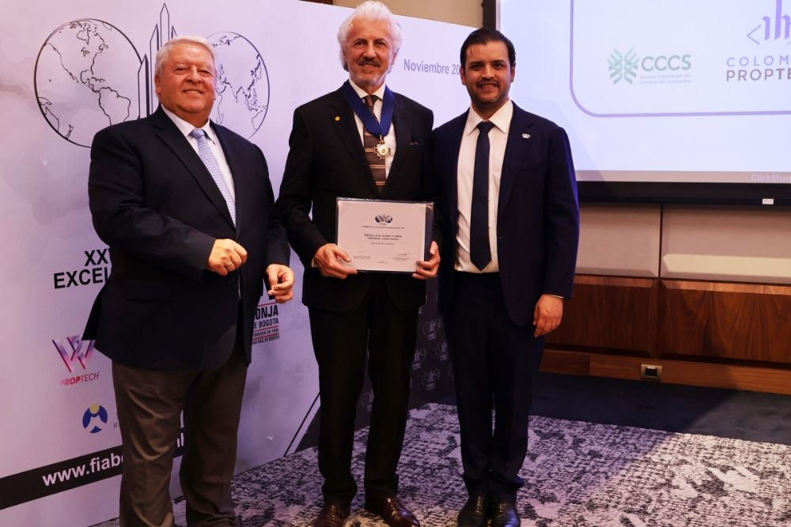


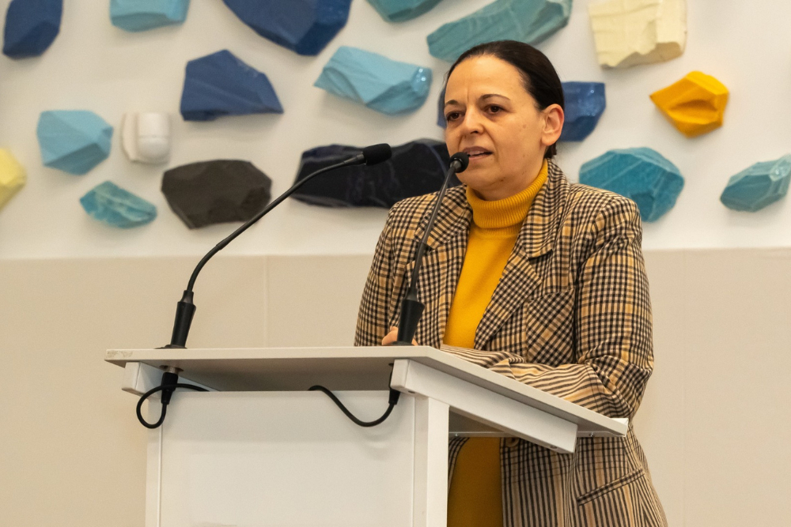
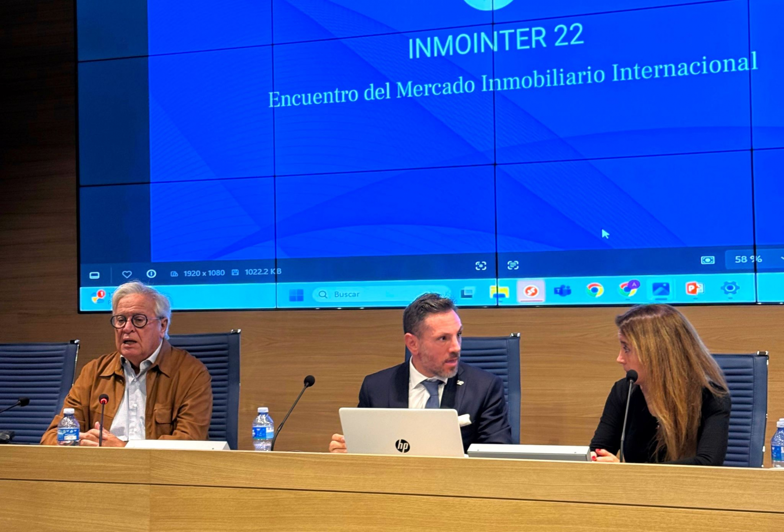




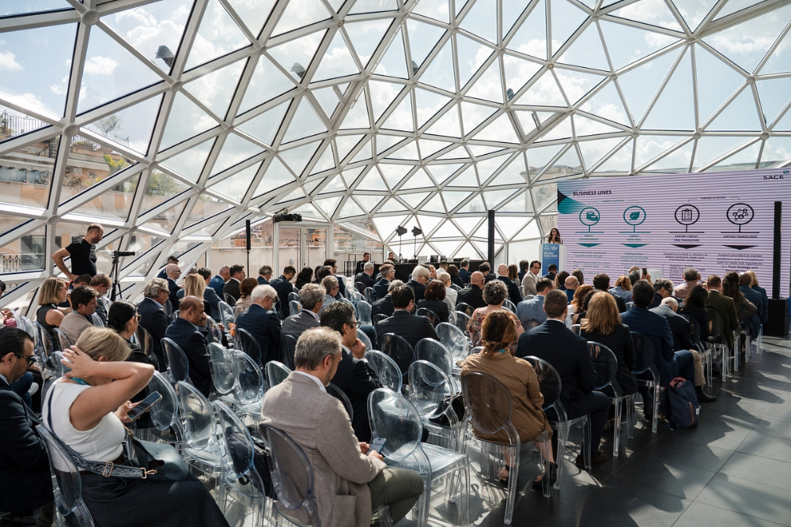
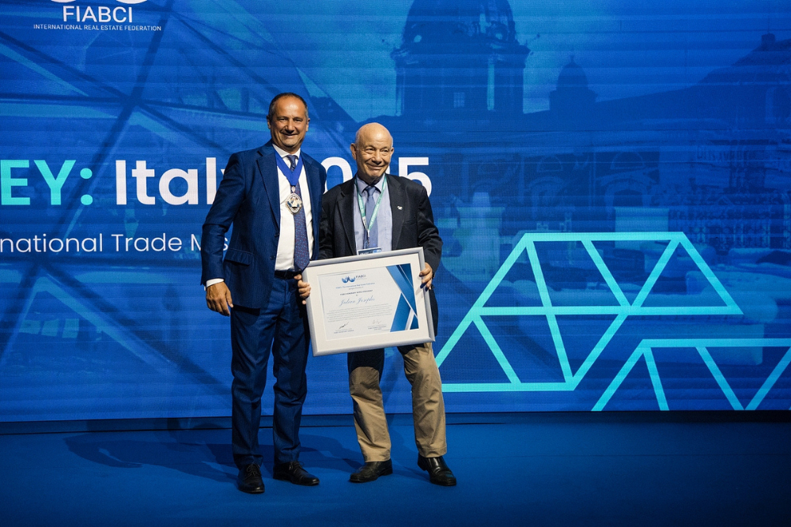


























































































































































































































































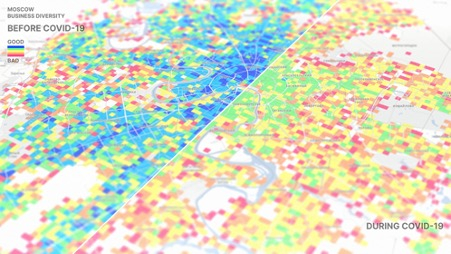












































































![[Webinar Summary] COVID-19: What lies ahead for the Real Estate Industry?](/uploads/news/9i1w05plq2ksbcswuyj5ze2nr.png)































































































